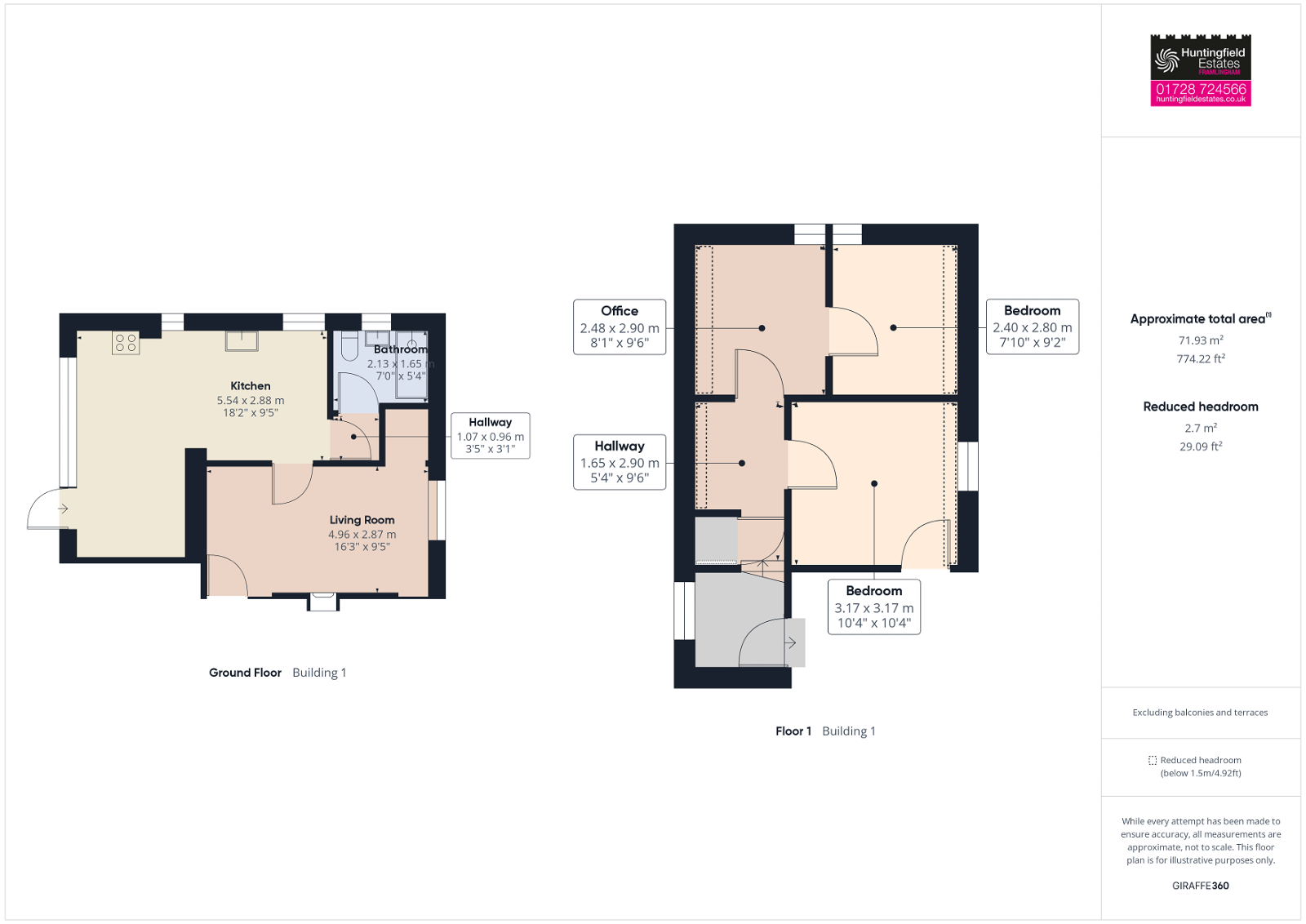The Street, Hacheston, Suffolk
3 bedrooms | Semi-detached house | Under Offer
Guide Price £450,000
Semi-Detached House Bedrooms
x3 Bathrooms
x1 Reception rooms
x2

Key features
GRADE II LISTED CHARACTER COTTAGE
KITCHEN/FAMILY/DINING ROOM
SITTING ROOM
THREE BEDROOMS
DOWNSTAIRS SHOWER ROOM
113 SQM GARAGE AND WORKSHOP
GARDEN
VEGETABLE PLOT
Property Description
An immaculate GRADE II Listed property in Hacheston full of character **113 sqm garage and workshop with planning permission to work from home** GARDEN **VEGETABLE PLOT **FIELD VIEWS TO FRONT AND REAR
LOCATION Hacheston is a popular and pretty village which lies between Woodbridge and Framlingham and benefits from a great childrens playground and village hall; just a few minutes drive from the excellent local amenities and supermarket at neighbouring Wickham Market where there is a primary school. The railway station at Campsea Ashe offers access to London, Norwich and Cambridge via Ipswich. There are excellent local shops in the market towns of Framlingham and Woodbridge. Framlingham is famous for its twelfth century castle and Woodbridge is a riverside town with its own marinas and famous Tide Mill. The world famous Snape Maltings Concert Hall which is home to the internationally renowned Aldeburgh Festival and close to RSPB Minsmere.
35 THE STREET - INTERIOR On entering the property through the rear Entrance Door you are welcomed into a spacious Kitchen/Dining/Family Room with a brick sealed floor. There is an extensive range of white wall and base units, sparkle effect laminate worktops, space for washing machine and fridge/freezer, built in electric oven and gas hob. There is plenty of space for both a sofa and table and chairs making this a great Kitchen/Family Room. Off the kitchen to the left is an inner lobby with a further door leading to the contemporary downstairs shower room with gravity fed shower in a large cubicle, wc and wash hand basin with cupboards below and an opaque window. A further door from the Kitchen leads to a beamed Sitting Room with an inglenook fireplace with bressumer beam over which houses a wood burner on a pamment hearth. There is a recess to one side of the fireplace and shelving to the other. There is a deep recess with shelving and a window to front. All the doors in the property are pine with Suffolk latches and from the Sitting Room there is a staircase to a small landing with a deep shelved cupboard to one side and a window to the other with a further staircase leading to the main landing which has a shelved storage cupboard. The Main Bedroom has a window to the front with field views and a deep wardrobe cupboard with hanging and shelving and has lovely stud work. There are two further bedrooms (one through the other but could easily be put back to one large bedroom) both with windows and, again, with stud work, one is used as a study and the other a bedroom. This completes this lovely, characterful, accommodation which would suit a variety of purchasers.
35 THE STREET- EXTERIOR To the front of the property are railings and a false front door. There is a side gate leading into the rear garden which has been paved and shingled and a rear Entrance Door leads to the property. Behind the garden is a 113 sqm barn comprising of three different areas, one of which is used as a workroom and has planning permission for someone to work from home in this capacity and two further large areas one of which has double doors and could be used for garaging as there is a five bar gate and driveway leading to this area. The driveway belongs to a third party and High Cottage next door and 35 The Street has a right of way over it. Behind the barns there is a potting shed and some raised vegetable plots with stunning views over open countryside.
TENURE The property is freehold and vacant possession will be given upon completion.
LOCAL AUTHORITY East Suffolk
TAX BAND: E
EPC: EXEMPT
POSTCODE: IP13 0DR
SERVICES Gas fired central heating, Private treatment plant shared with the property next door, mains water and electricity, wood burner to the Sitting Room and to one of the barns.
FIXTURES AND FITTINGS All Fixtures and Fittings including curtains are specifically excluded from the sale, but may be included subject to separate negotiation.
AGENTS NOTES The property is offered subject to and with the benefit of all rights of way, whether public or private, all easements and wayleaves, and other rights of way whether specifically mentioned or not. Please note if you wish to offer on any of our properties we will require verification of funds and information to enable a search to be carried out on all parties purchasing.
Request a call back
Whether you’ve only just started thinking about moving, or have done all your research and are ready to get the show on the road, we’re waiting to hear from you and ready to answer any questions you may have
